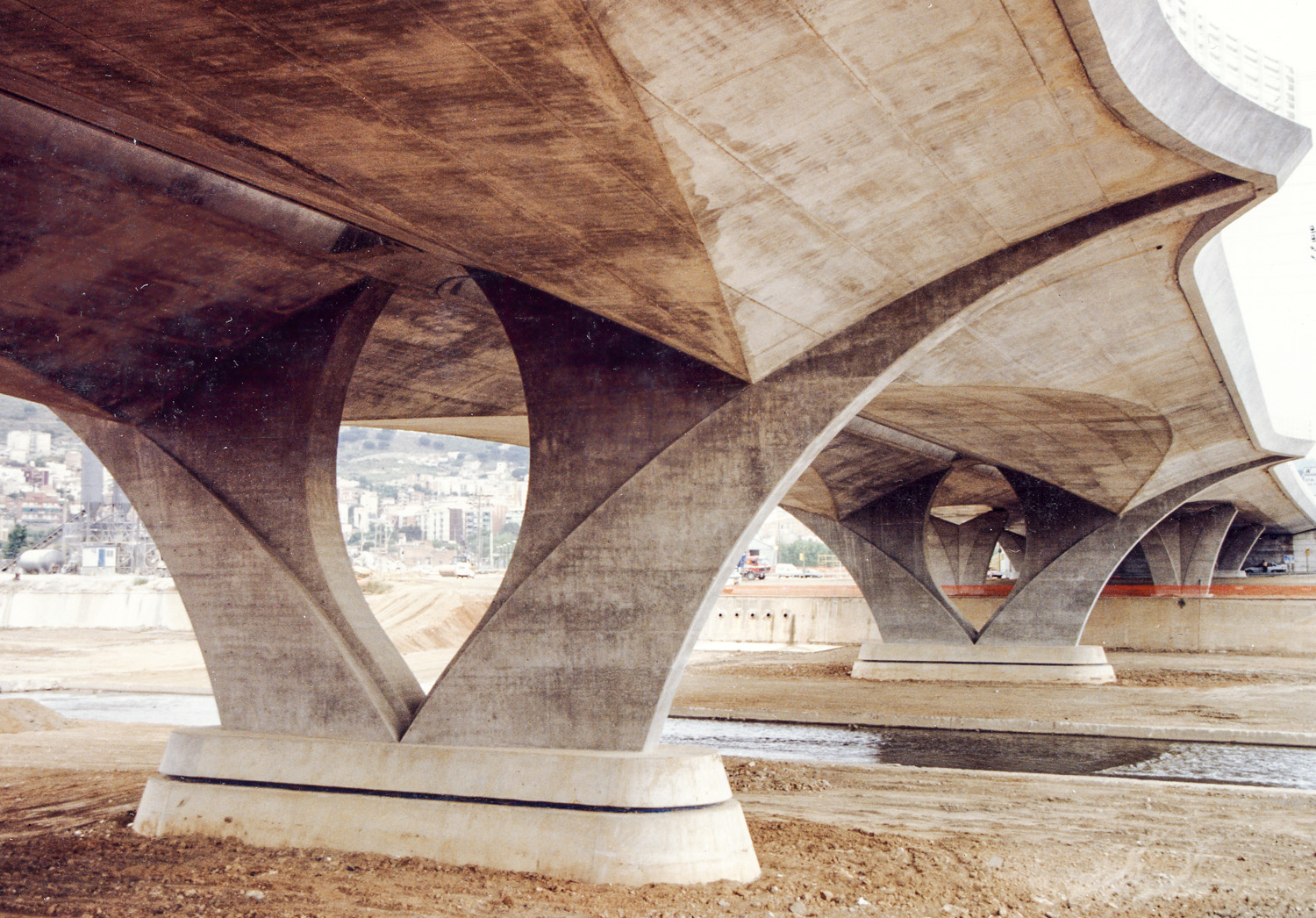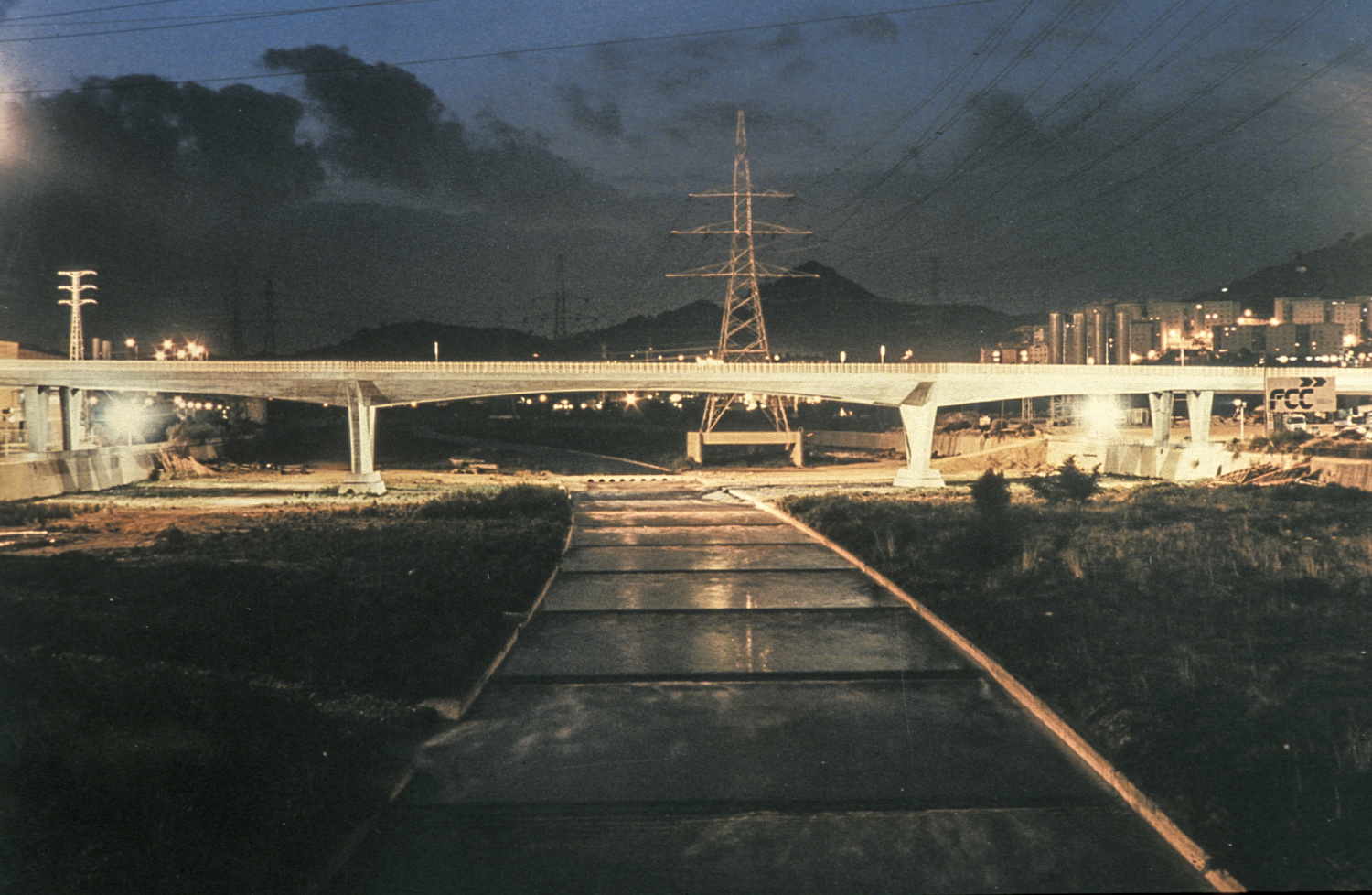The bridge over the over Besos on The Trinidad Mongat highway has six spans of 17.50+35+-68.5+35+22+24 meter. The main span crosses the smaller river bed section, and the three main spans cross the larger canalization river section. The bridge is formed by two 17 meter wide decks with independent piers except for the two main ones placed on the larger river bed section, consisting of a shared pier for the two decks, which opens transversely.
The pier’s cross-sectioned cantilevers are balanced out among themselves by both decks being linked al the top of the pier with a horizontal stay.
The decks have been created by using triangular prisms formed by an upper plane and two cylindrical surfaces. This prism is cut by another cylinder whose axis is perpendicular to the prism.
The section in supports that results is a triangle with two curved sides and the section in the centre of the main span and the accesses is a trapezoid with Iwo curvilinear sides. The main bridge structure is a multi-cellular caisson whereas the structure of the constant height spans is a slab with circular section lightening’s. The main supports height measures 4 meters, and it measures 1.60 meters in the span centre and in the accesses.
This bridge was completed in 1992.
– Construmat 1993 prize.
– L’Industria Italy Cement, 1998.




