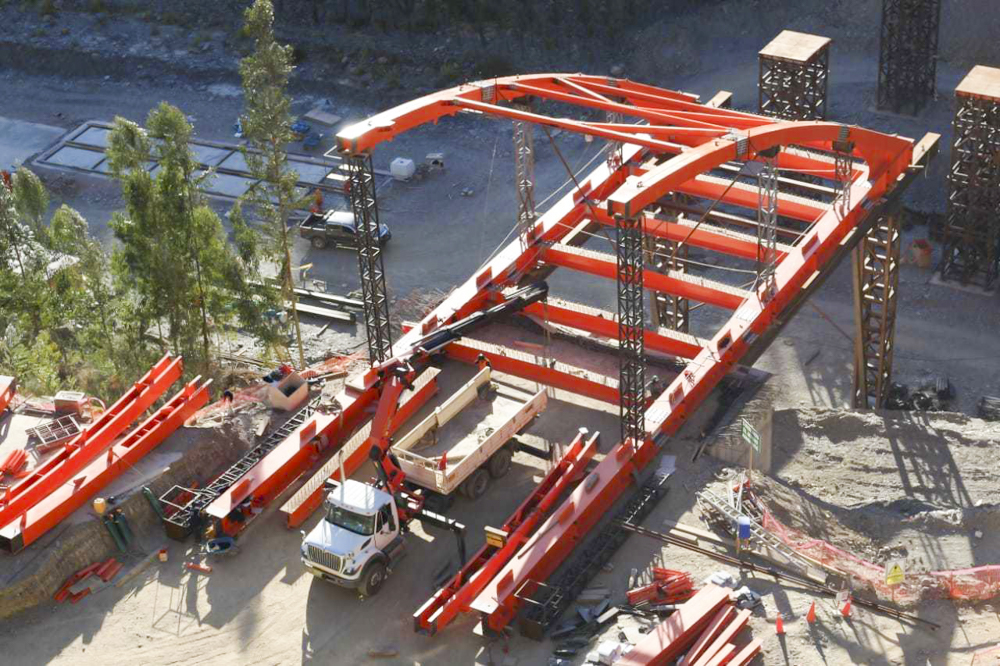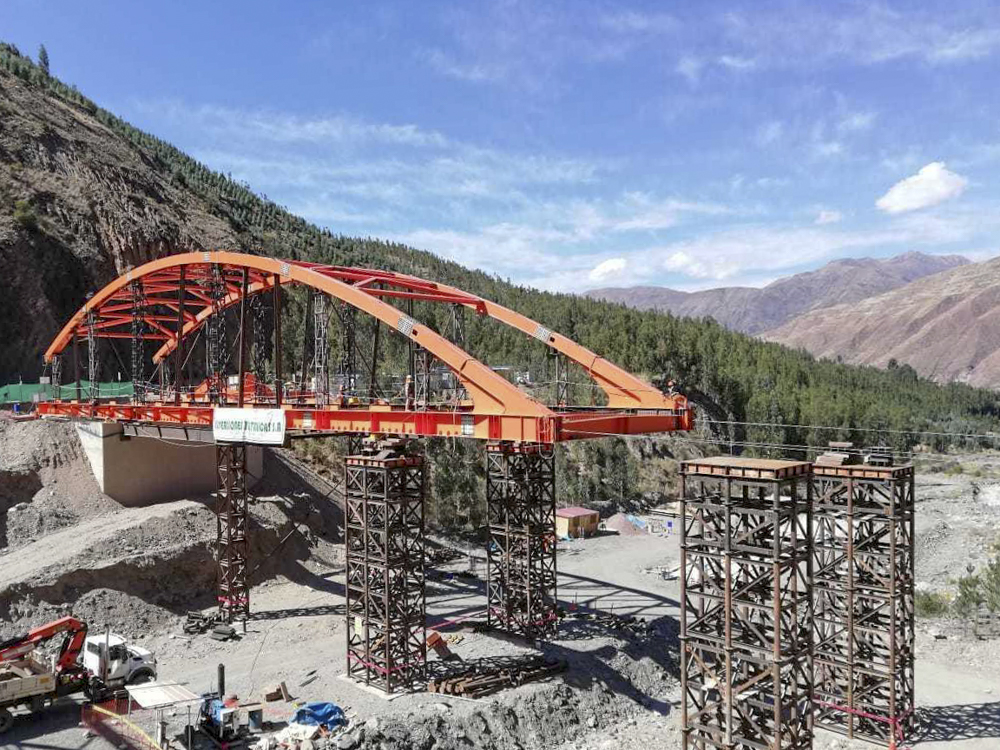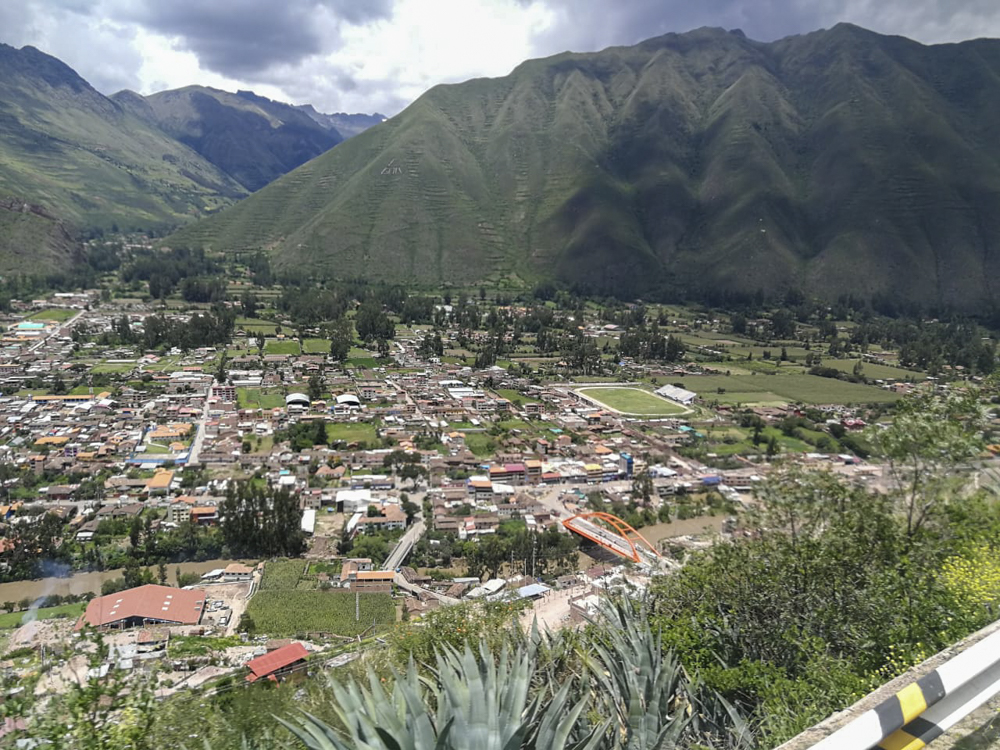
This project is part of the contract “Construction of bridges for replacement in Cusco” owned by Provias Nacional of the Ministry of Transportation and Communications of the Government of Peru.
It is one of the so-called bridge package projects whose objective is the realization of road sections in priority areas of the country in need of crossings.
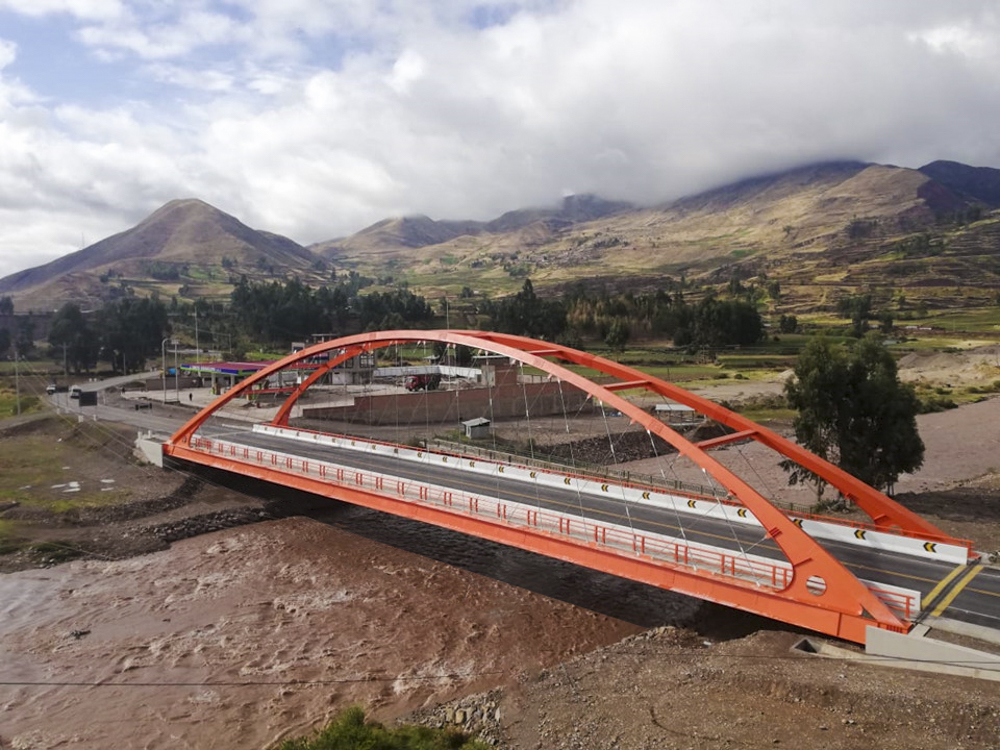
Three of the bridges are 65 m of span (Cachimayo, Urcos, Cusipata), and the rest of 75 m (Urubamba) and 85 m (Combapata). All of them are network arches with mixed deck, in which the transverse beams are between each other between 4.00 and 4.50m.
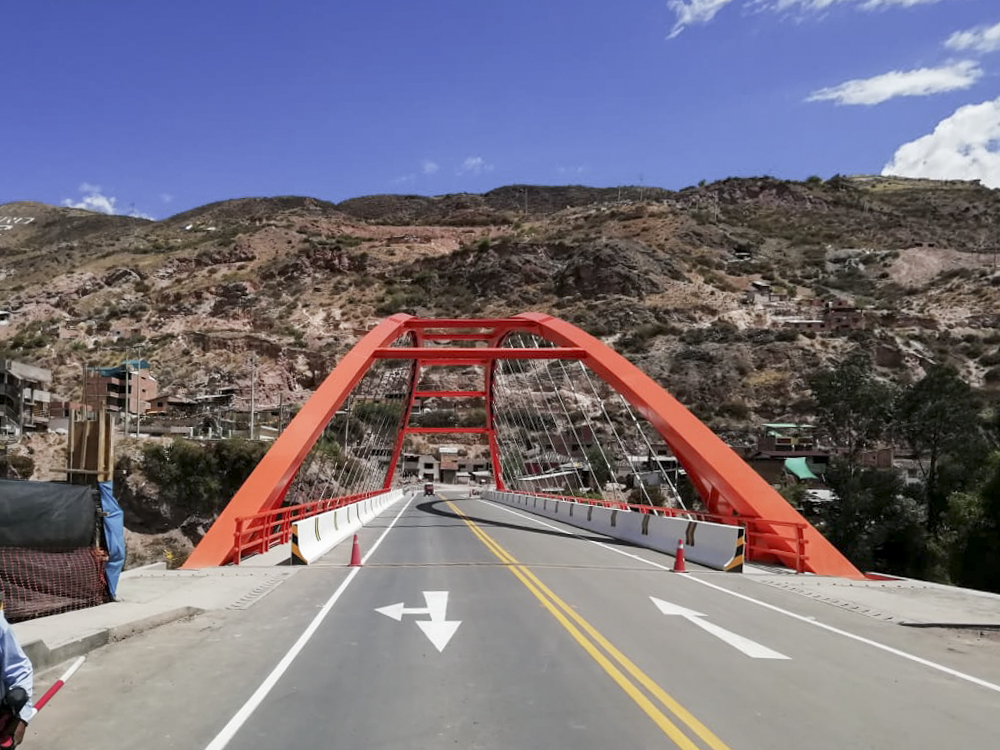
The bridges to be designed had to resolve crossings lengths between 65 m and 85 m. on seasonal rivers with torrential regime in inland areas of the country, susceptible to periodic floods of great scouring and dragging power. Therefore it was not feasible to arrange intermediate piles. Various solutions capable of overcoming this range of lights were therefore compared, taking this exercise naturally to edge solutions with structures located above the deck. The network arc solutions were clearly advantageous with notable savings compared to other options.
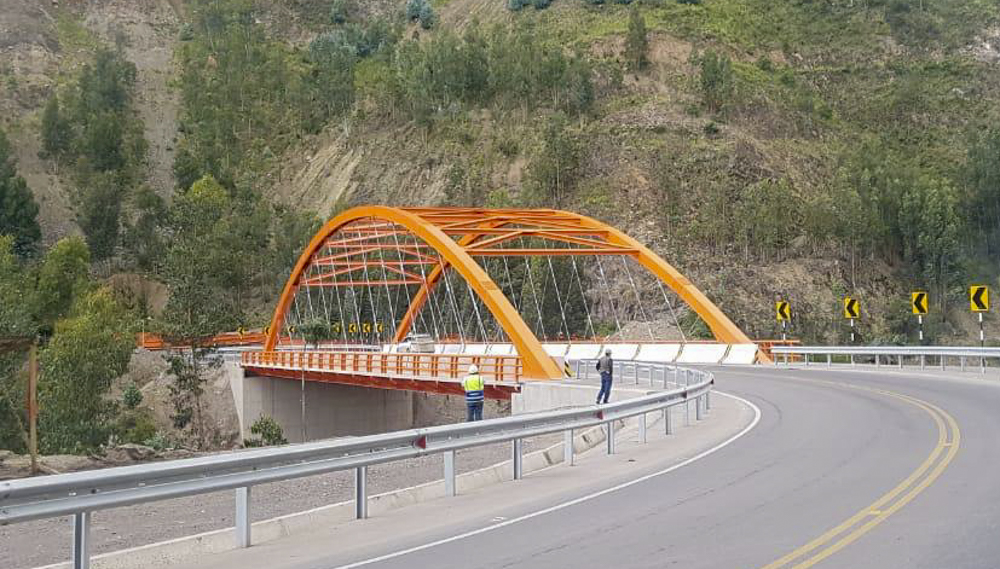
To determine the Arrow of the Arc, various relationships were tested, finally adopting the value of 1/6, which is an adequate value to optimize the design.
In the geometry of the arc, the parabolic solution of the second degree was adopted
For the arrangement of the hangers, the solution of constant separation on the deck was adopted, since they are works with modest lights, where one of the most relevant conditioning factors was constructive simplicity.
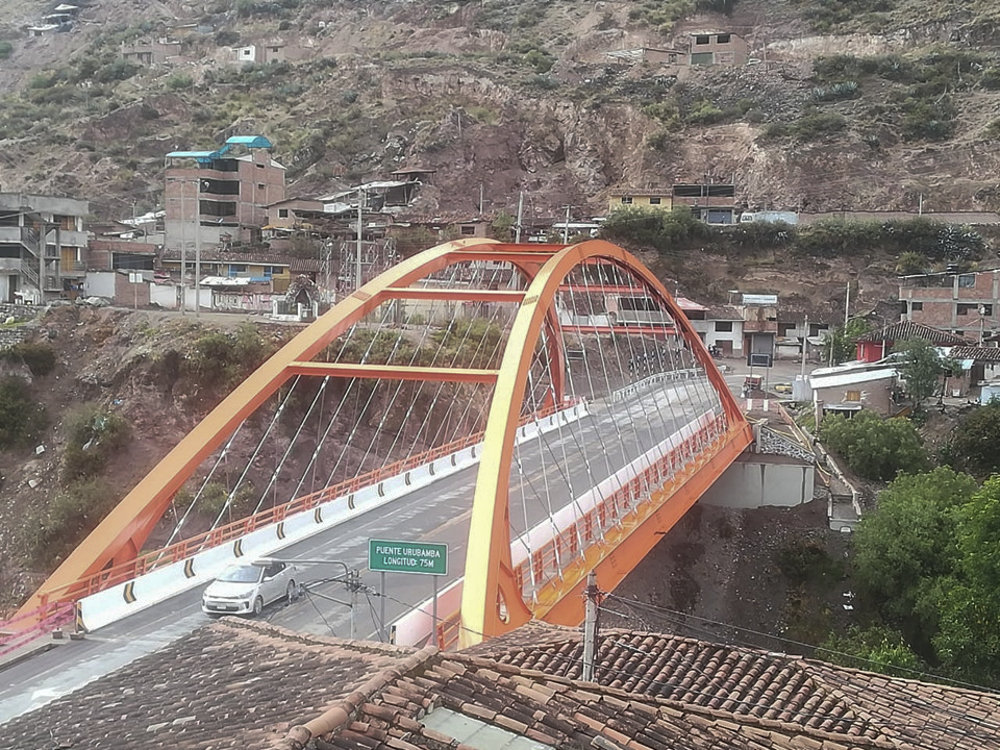
The section of the arches were designed with a “U” section with reduced dimensions.
The deck section is made of a mixed steel-concrete deck in a “ladder girder” grid arrangement formed by two longitudinal edge beams joined by transverse beams separated between 4.0 and 4.50 m so as not to penalize the design of the concrete upper slab. This is done on prefabricated slabs.
The superstructure is supported by four neoprene supports, which also serve to isolate the structure against the earthquake.
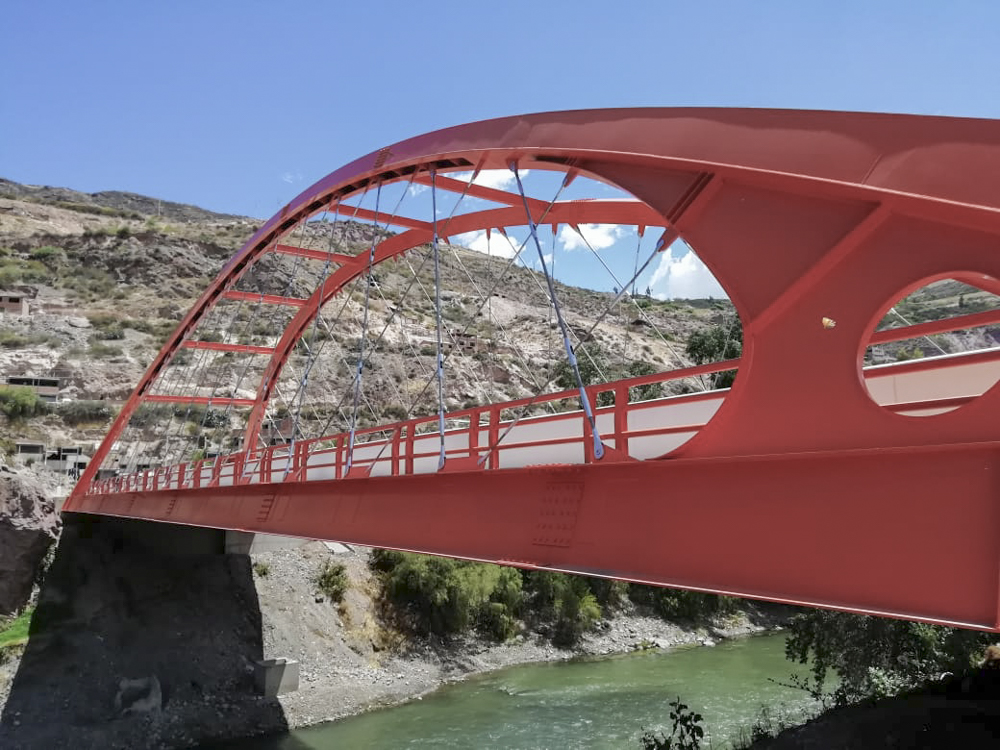
The arch-deck joint was made a transition in which the last hangers were eliminated and the arch and longitudinal beam were connected through a sheet. This solution, in addition to satisfactorily solving the resistant behavior of this area, clearly improves the union of both elements from a formal point of view, which in our opinion, when carried out directly, provides a somewhat weak aspect. The sheet was lightened by means of a circular element in it, preventing it from having a screen effect.
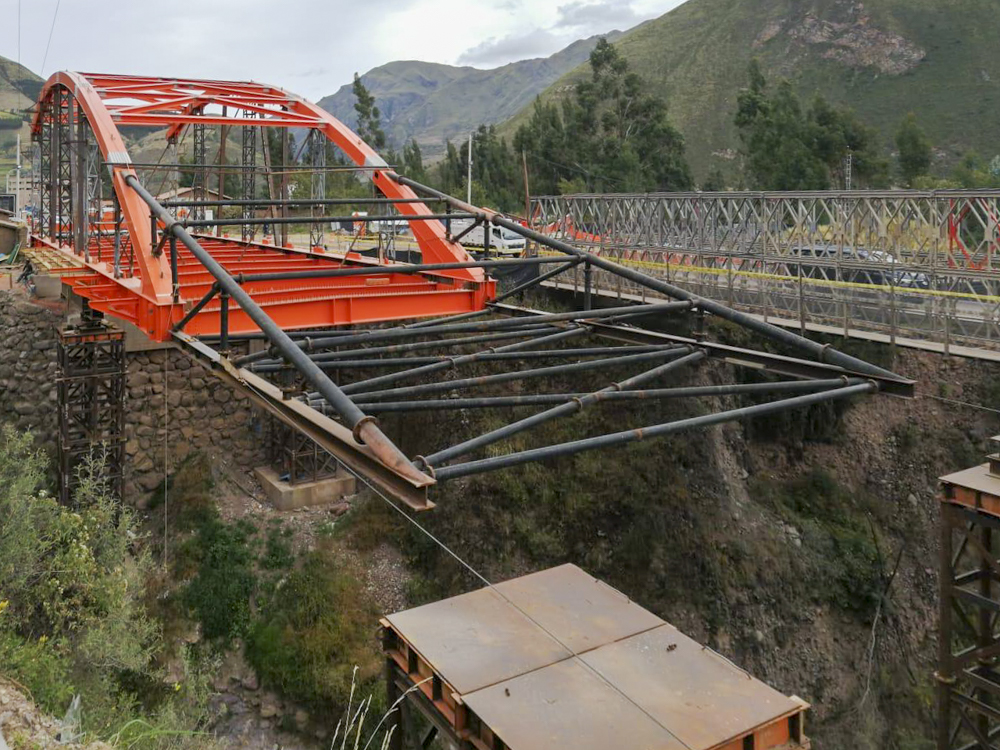
Regarding the construction process, provisional supports were placed in the channel, the structure was built on a bank and progressively launched on the supports. This was done because the channel could be occupied.
