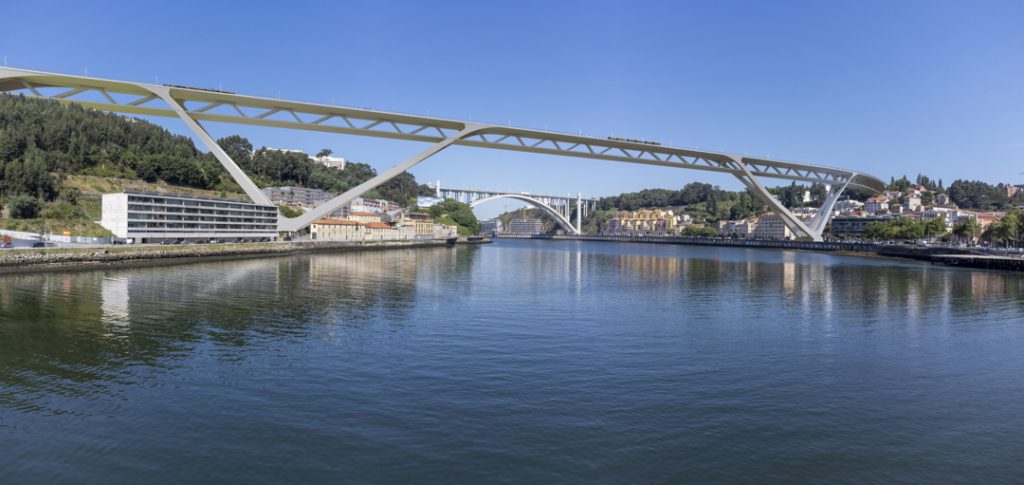
Although CFC’s proposals in the international design competition for the new bridge that will cross the Douro River between Vila Nova de Gaia and Porto were not finally selected, given the uniqueness and relevance of this competition, we share the first one developed with the Portuguese firm STRENG.
We also take the opportunity to congratulate the winning team, the Portuguese-Spanish group also constituted by the firms Edgar-Cardoso and Arenas Asociados, for their success and excellent solution.
Designing a bridge is always an exciting challenge and even more so in an environment as unique and relevant to the history of bridges as Porto. At the level of the bar that the technical challenge of carrying out a work with a considerable main span was added the need to get its fit and shapes right so that it did not visually interfere in a negative way with the Arrábida bridge without giving up having a presence and personality to live up to the select group of bridges in this beautiful city.
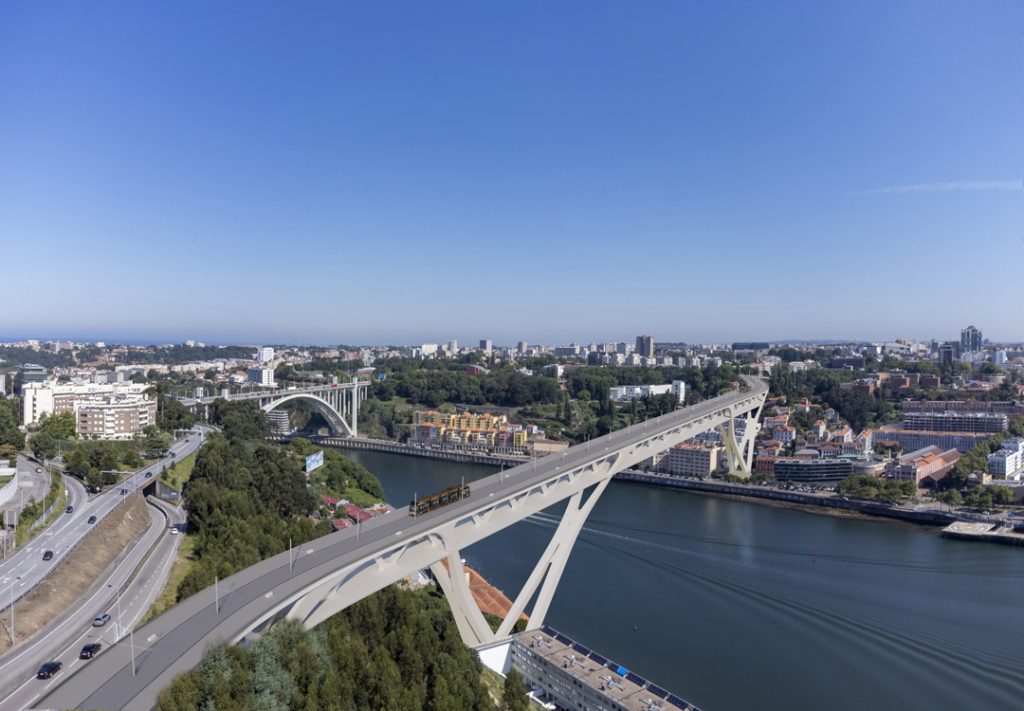
Our interpretation of the conditions and of what the new crossing should entail both in its implementation in the city and in what it means to pass part of the exclusive list of works that cross the Duero in Porto led us to bet on a risky solution proposing a novel and innovative bridge, both formally and structurally, with the clear claim to be up to par and to give continuity to what all previous bridges in the city and in the history of engineering have meant.
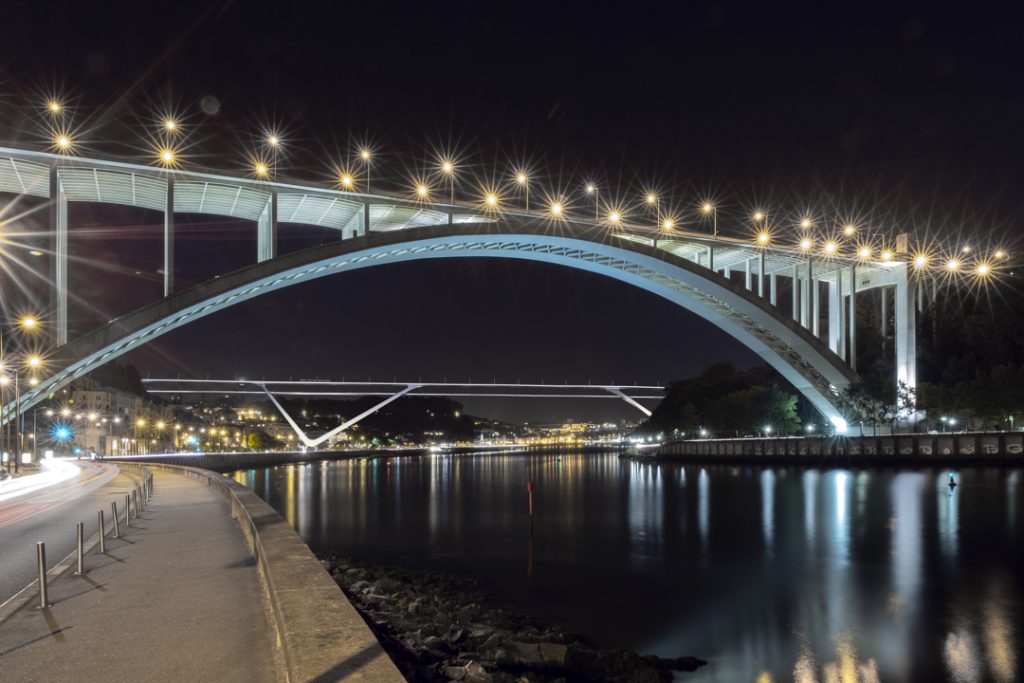
All of them are exemplary insofar as they introduced new forms and languages reflecting the capacities of the moment in which they were made and, however controversial or not they could at the time, over time their personality and presence have led them to conform inseparably with the rest. of elements of the city, the urban landscape along the river.
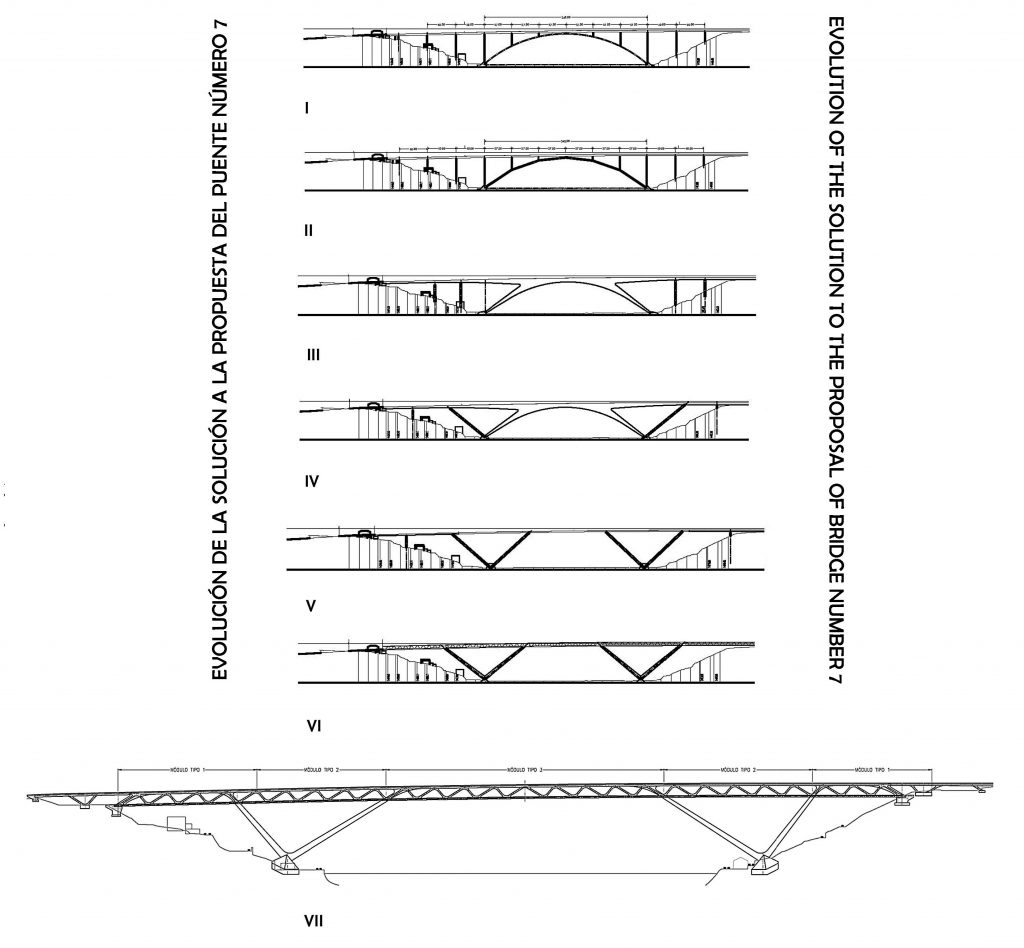
Although it was an option with risks, we therefore opted to seek a very different solution from the previous bridges, but at the same time based on a lattice solution, thus creating a link with those that were developed in the 19th century to carry out the magnificent works of the bridges of María Pía and Don Luis Il. The formal language is very different because we have based ourselves on a new reading of this type of structure, taking advantage of and accelerating the possibilities that the technology of the 21st century allows.
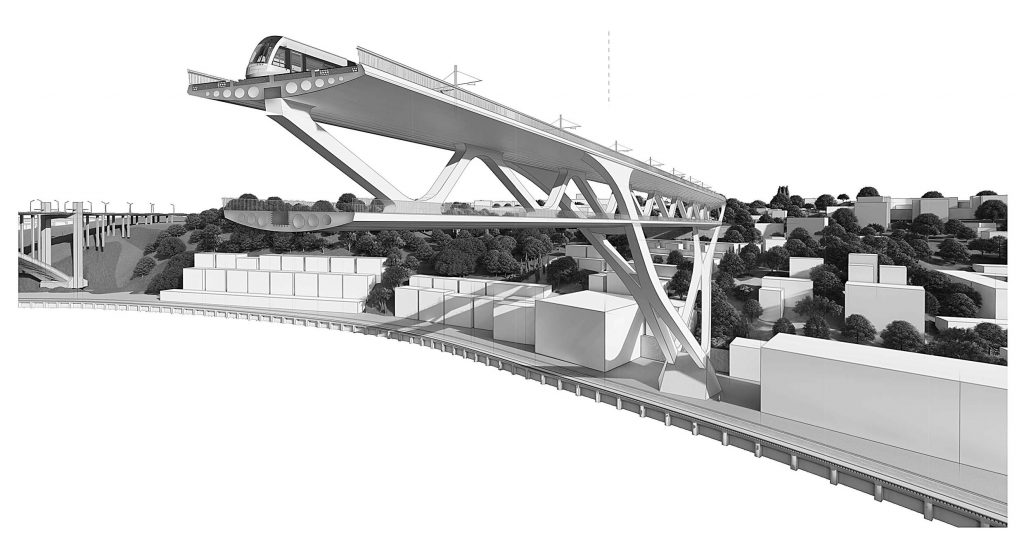
The proposal is a portal bridge on asymmetric triangular cells, with a lattice deck with an open section arrangement with a single plane of diagonals of large asymmetric metal diagonals in the axis of the section and upper and lower chords of prestressed concrete. The objective of this unusual arrangement was to make the structure visually as light and transparent as possible, simply drawing the edges of the chords longitudinally and minimizing the presence of the diagonals.
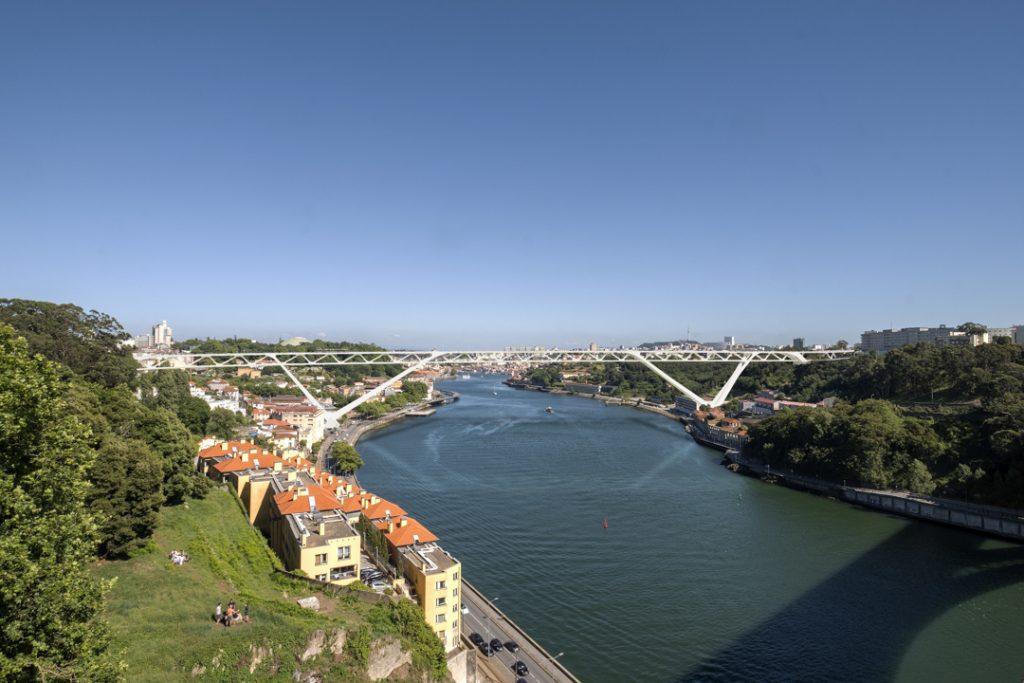
From the point of view of the resistant behavior, the main uniqueness of the proposal, in addition to the mixed action of the general bending, is in how the effect of the torsion is controlled. As occurs in open sections, it is necessary to resort to the work in their plane of the upper chords where pairs of opposite forces are activated to compensate for the eccentric loads. This arrangement is not common in large bridges but, as we have already verified in similar solutions that we have studied on other occasions, it is a sufficiently resistant mechanism to control both stress and deformation. This is helped by the great rigidity in their plane of the concrete platforms and the dimension of the diagonals also provides enough rigidity to control their out-of-plane bending.
In this way, we fulfilled the double objective that we always set ourselves in our designs: to be able to arrive at a new formal configuration from an effective resistant behavior.
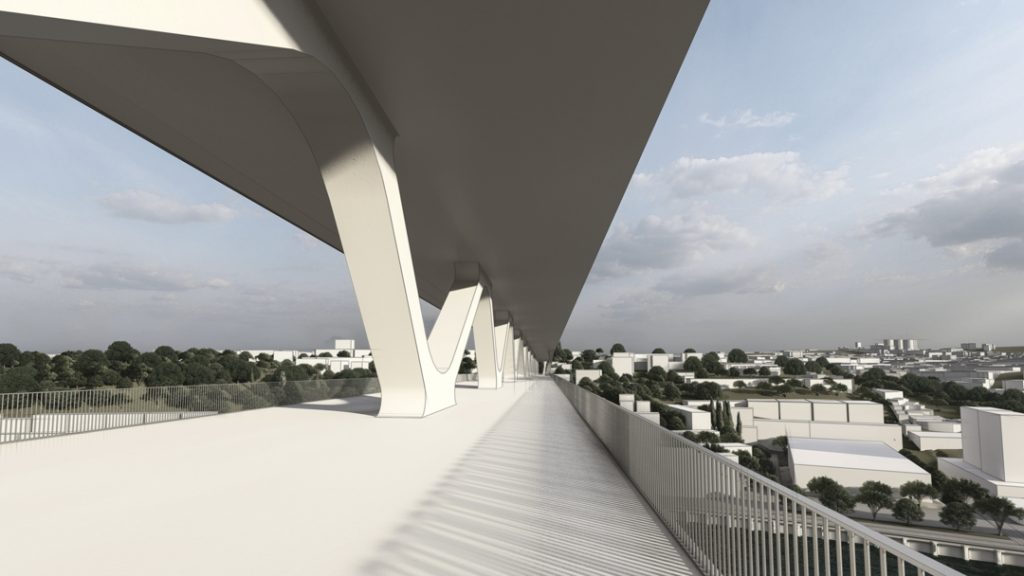
From the formal point of view, the solution introduces into its surroundings a new geometry of great modernity and dynamism, with the greatest lightness and transparency possible, avoiding large opaque walls that obstruct the vision and at the same time avoiding the confusion that occurs in the visions. oblique double plane lattices.
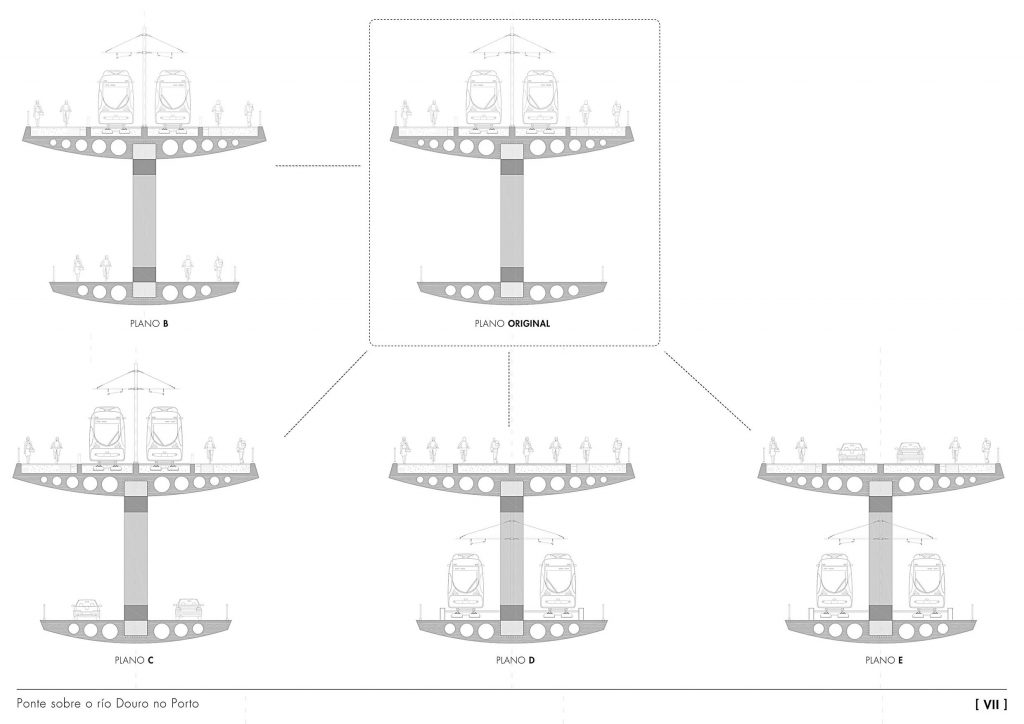
Functionally, the arrangement on two levels also provided an interesting aspect, the possibility of taking advantage of the two levels of the lattice as a passage platform and not only the upper one, an aspect that in addition to allowing the creation of alternative and varied itineraries, opened the possibility of other alternatives of for the management and for the levels of vehicular and Metro traffic, an aspect in which there was not a clearly closed consensus in the city.
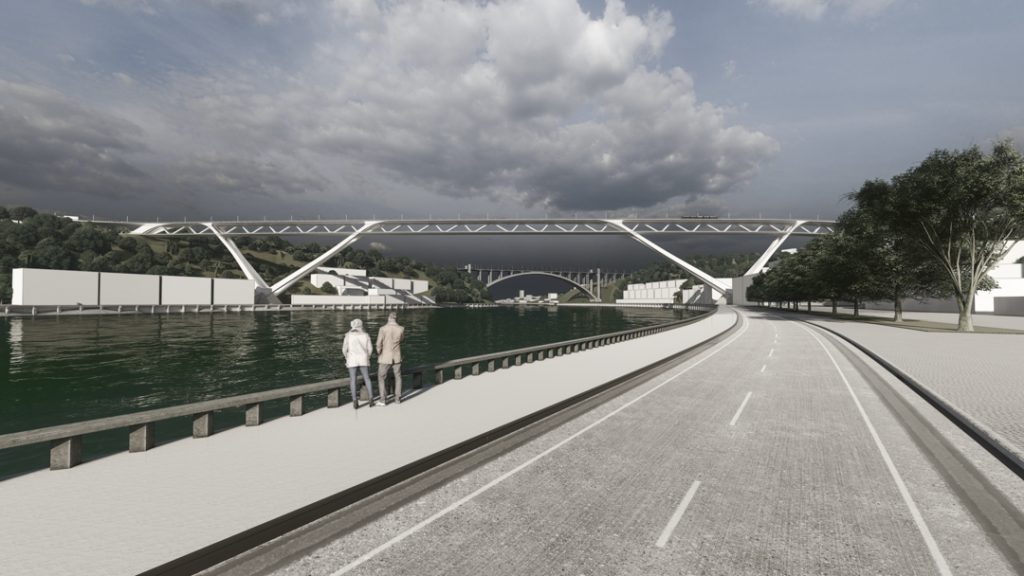
Although unfortunately our bet has not been awarded, having the opportunity to participate in a contest like this is in itself a gratification, even more so having been able to work with such an enriching team made up of the excellent engineers of our partners, STRENG , and by the extraordinary architects Adriano Pimenta and Tiago Figueiredo, whose inputs and proposals were always enormously enriching to focus the proposal.


