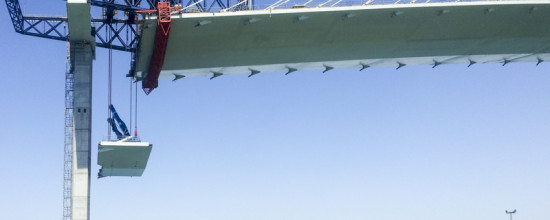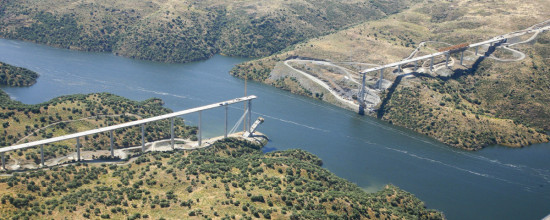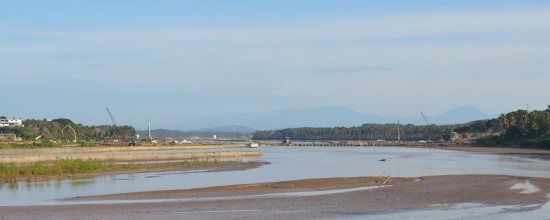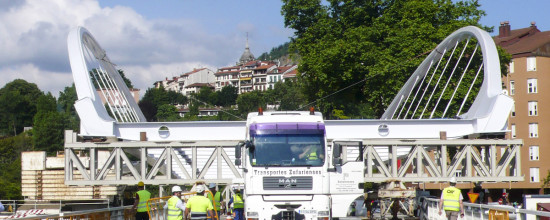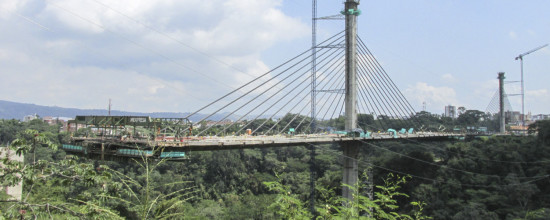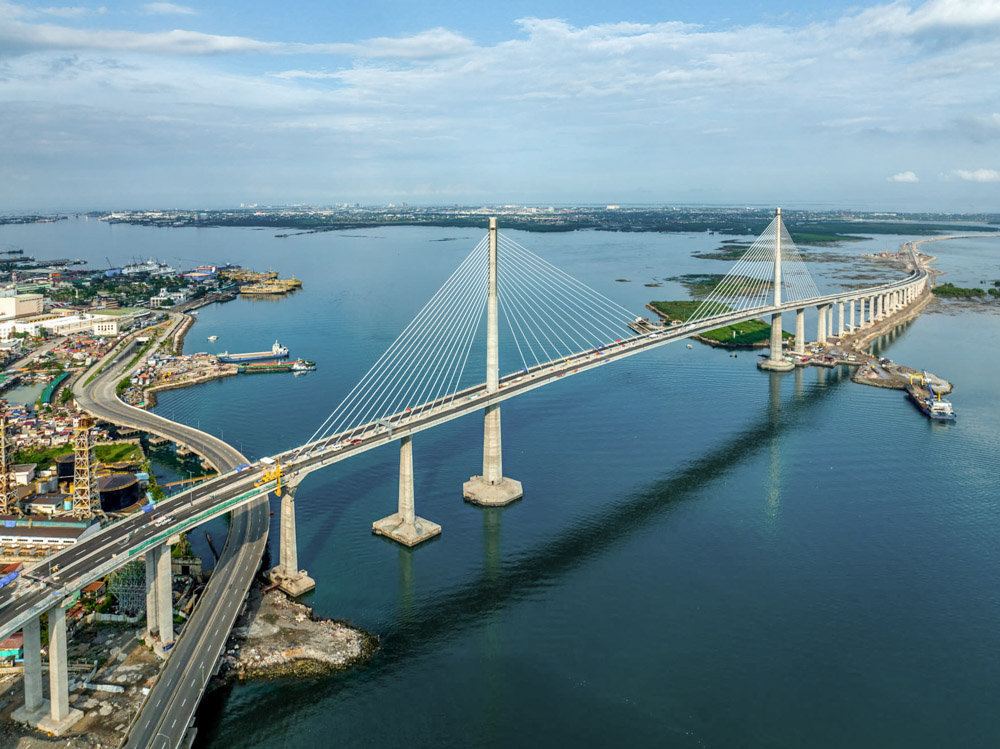
The CEBU Link JV consortium, formed by ACCIONA and the Philippine companies First Balfour and D.M. Consunji Inc, were the winners of the international competition for the construction of a connection between the islands of Cebu and Mactan in the Philippines. The end customer is the Cebu Cordova Link Expressway Corporation concessionaire, owned by the Metro Pacific Tollways group.
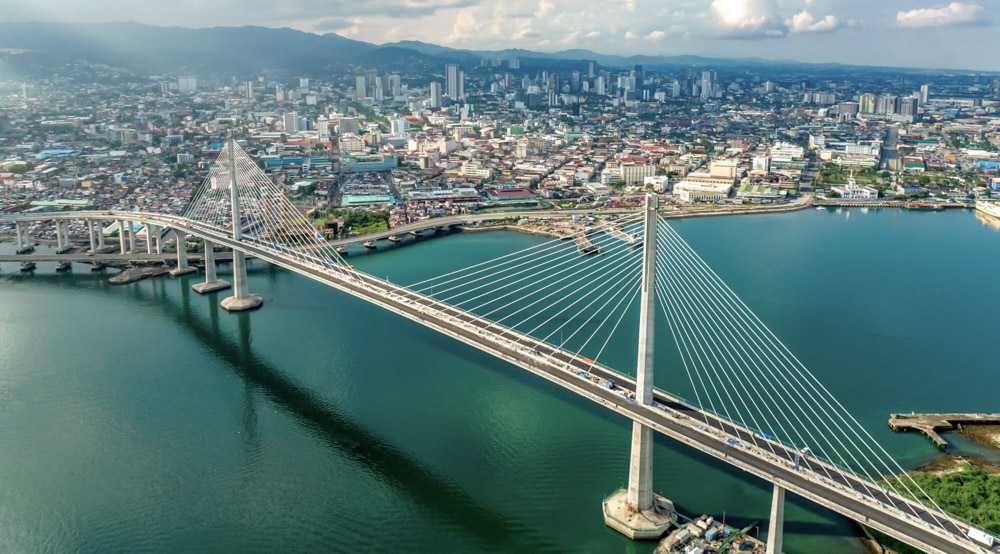
The project, carried out under the Early Contract Involvement (ECI) modality, has an approximate budget of 400 million USD and aims to alleviate the intense traffic between Córdova – capital of the island of Cebu and the second largest city in the Philippines – and the Mactán where the airport of said city is located. Works began in 2018 and the bridge is expected to be completed in the last quarter of 2021 and full operations are expected in the first quarter of 2022.
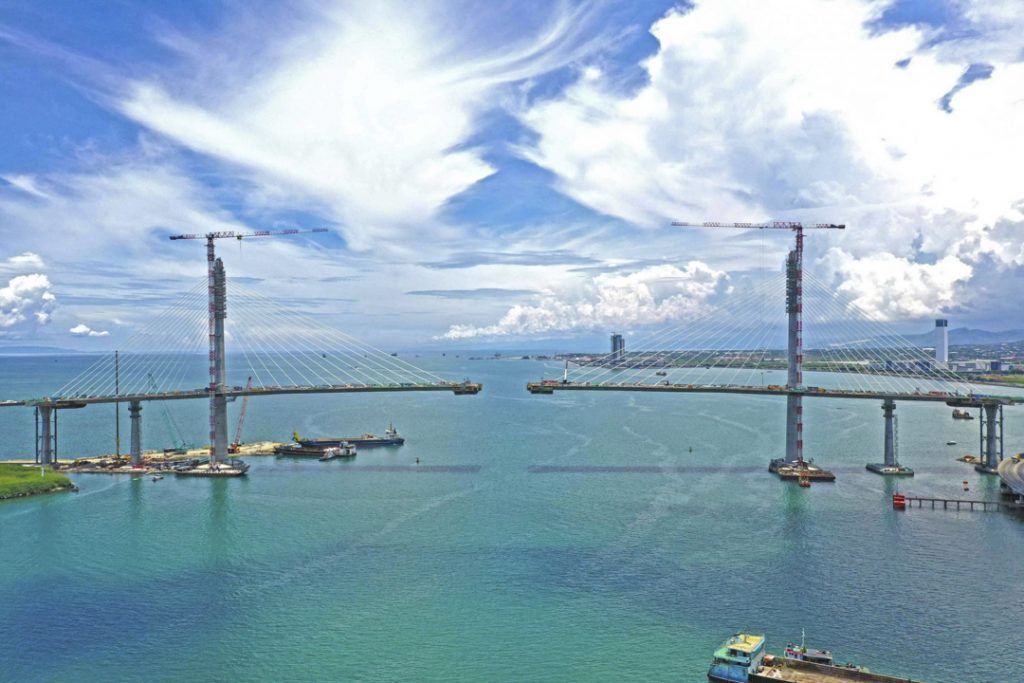
To make the connection, the project foresees the execution of a new section of road that for the most part runs on water, for which part is located on embankments and part on various structures. Of these, the main and reference work of the action consists of a unique bridge over the navigation channel of the port of Córdova resolved by means of a cable-stayed solution with a central span of 390 m span.
The engineering of the project has been entrusted to the UTE SENER-CFC, companies that also carried out the studies during the preparation phase of the offer. Within the design team, CFC has been in charge of the study and development of the main bridge.
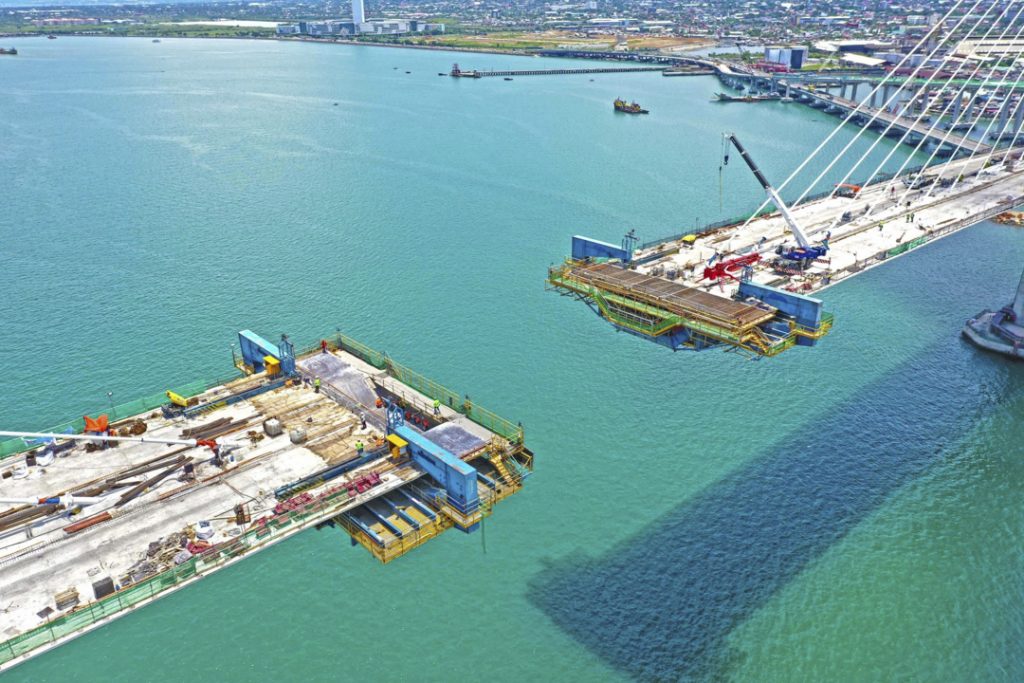
Bridge Features:
The winning solution, proposed by the CEBU Link JV consortium during the bidding phase that will be developed and built from now on, is based on the reference design developed for Metro Pacific by the Danish engineering company COWI, which established a main span of 390 m span, a solution of central towers with axial bracing of a deck with a box section, a standard geometry for the towers and piers.
During the offer phase, and respecting these conditions, the CFC engineers together with ACCIONA’s technical services developed a solution to optimize the global behavior of the structure and its construction. The selected solution introduced some significant changes in the work:
- Longitudinal configuration: reduction of the total length of the main bridge by shortening the compensation spans, length of the voussoirs, number of stay cables, introduction of intermediate piers in the retaining span, internal counterweight to the caisson to reduce the vertical prestress of anchorage to the holding piles…
- Cross-section of the deck: reduction of the depth from 4.00 m to 3.50 m, elimination of the transverse ribs to leave projections with a solid slab, greater inclination of the webs, connection of the braces with the box by means of interior props…
- Foundations: change of the foundation by means of caissons to drilled piles
- Solution for anchoring the braces in the tower: by means of metallic boxes not connected to all the walls of the tower with the original design.
The final solution for the main bridge consists of a symmetrical cable-stayed structure 651.50 m long with a span distribution of 5.75-60-65-390-65-60-5.75. The 5.75m spans correspond to extensions from the end piers to accommodate half hinges to support the transition spans between the main bridge and the precast girder girders of the access viaducts.
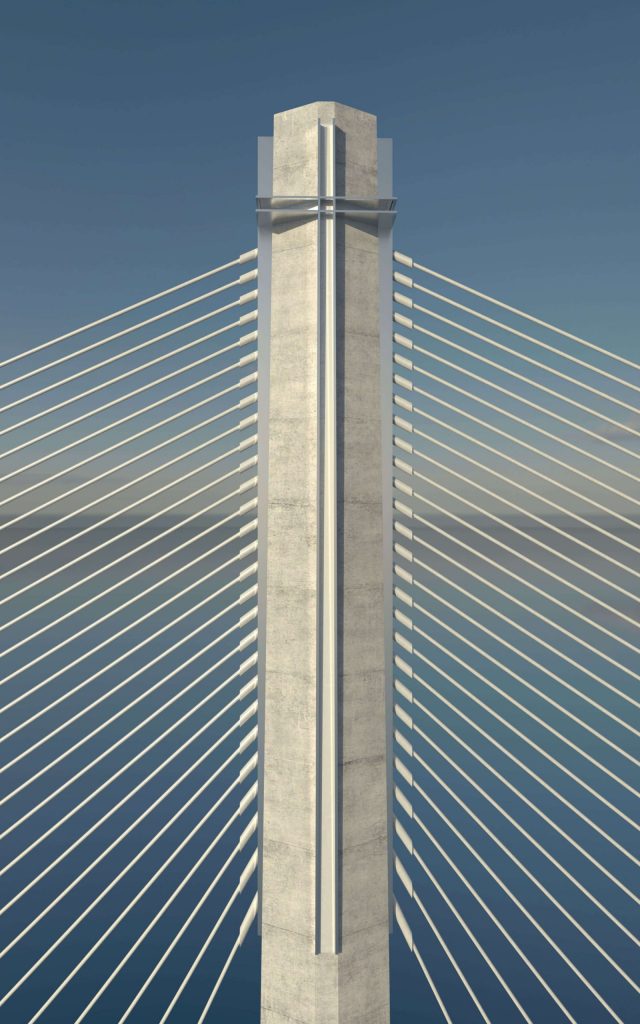
The deck is configured with a prestressed concrete box section with a constant depth of 3.50 m and 26.90 m wide along most of its length. At one end it progressively widens up to 30.0 m to accommodate some branches of the accesses that connect with the trunk. On the other side it narrows to 22.40 m to connect with the accesses to Mactán.
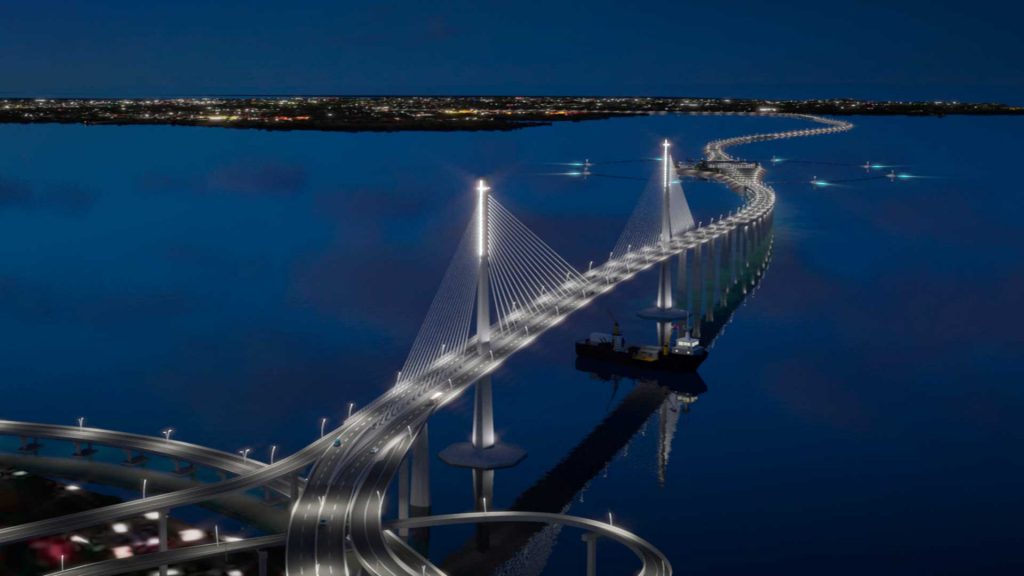
The stays are produced by means of 17 pairs of stays from the axis of the box to two vertical towers with a total height of 140 m, 91 m above the deck. The section of the tower is octagonal with variable dimensions in both elevations. In the upper part, some metal sheets are added externally with which the geometry of a 40 m cross is drawn on each of the faces of the tower, an ornamental element foreseen in the base solution with which we want to pay tribute to the importance of Cebu as the first place of presence of the Catholic Church in the islands.
The foundations are of the deep type with 2.00 or 2.50 m diameter drilled piles deepened in the substrates present in the area, in which substrata of degraded coral rock and deposits of volcanic origin appear under the recent clayey and sandy deposits.
From the point of view of design, the project is a great challenge because in addition to the strong design constraints -among which the fact that the work is in an area of strong seismicity and typhoons stands out- the construction period is tremendously tight.





