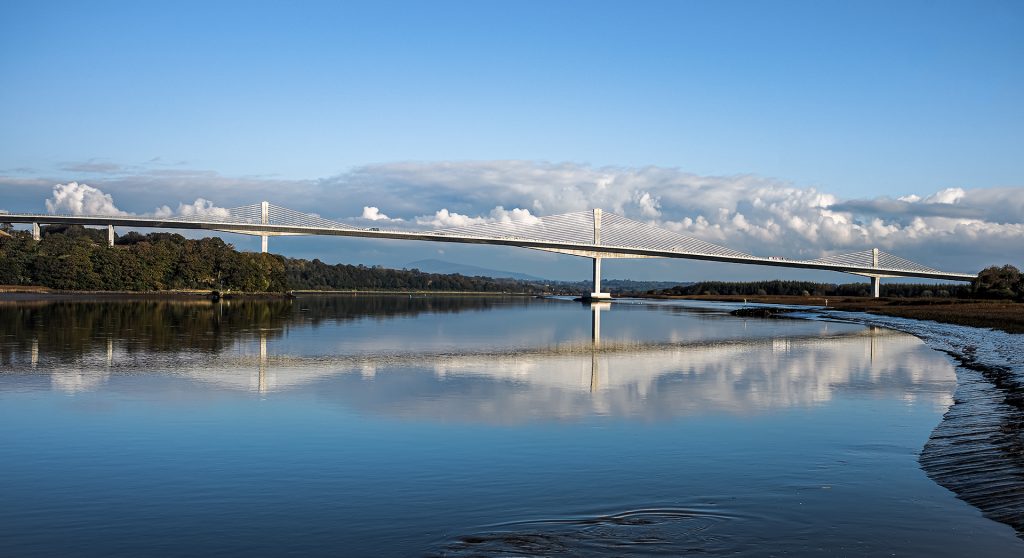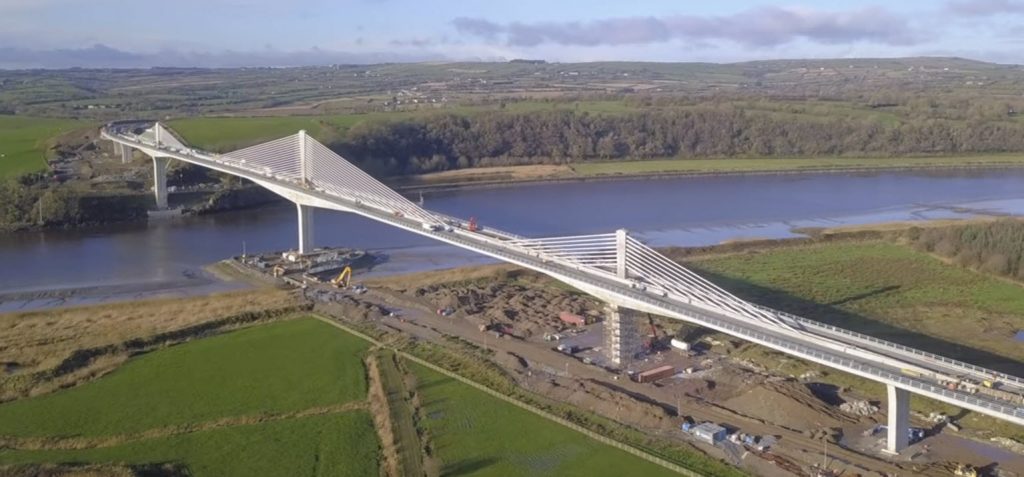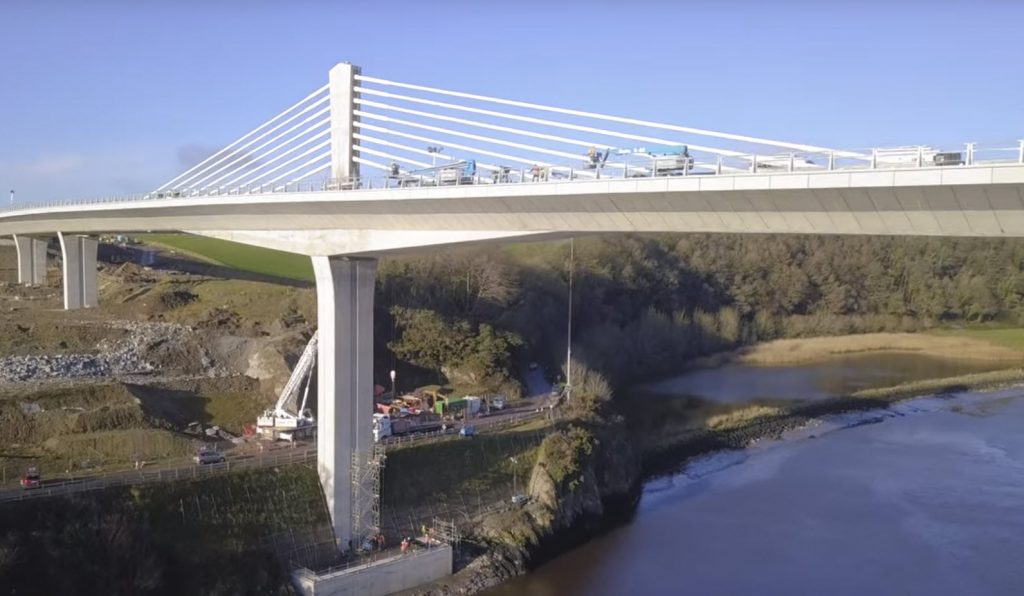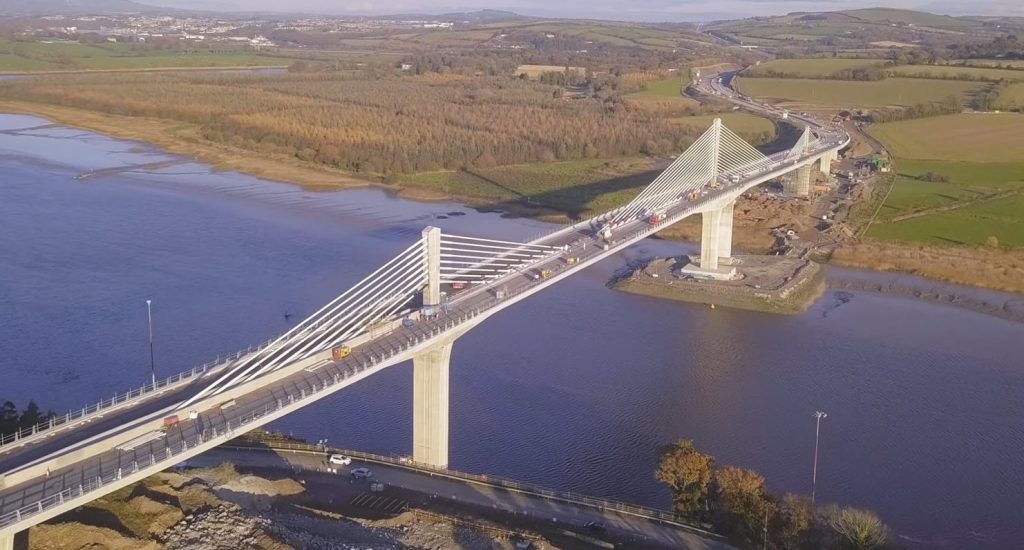
The Rose Fitzgerald Kennedy Bridge over the river Barrow which opened last year has won the IABSE Outstanding Structure Award (OStrA) 2021 , a prestigious international award for engineering excellence and design. ARUP and CFC were responsible for the Structural Design.

The IABSE is a non-profit organization with mission to promote the exchange of knowledge and to advance the practice of structural engineering worldwide in the service of the profession and society, taking into consideration technical, economic, environmental, aesthetic and social aspects. It was founded in 1929 and has its seat in Zurich, Switzerland.
The IABSE OStrA was established in 1998. It is one of the highest distinctions awarded by IABSE and recognises, in different regions of the world, some of the most remarkable, innovative, creative, or otherwise stimulating structures. Sustainability and respect of the environment is also an important factor.
The New Ross bridge was awarded the Outstanding Structure award in the Bridge or Other Infrastructures category.
This is the first time that CFC has received this prestigious award in this category, which fills us with pride. In 2001 we were finalists with the Basque bridge and in 2006 Javier Manterola received the IABSE award of merit for his work as an engineer.
Miguel Ángel Astiz, Scientific Director of CFC and the CFC Manager for the New Ross bridge, points out the importance of the award since, among other things, it recognizes the innovative solutions carried out within the design of extrados bridges.
The International Association for Bridge and Structural Engineering said the bridge is “a landmark structure” that has pushed the boundaries for the span of a “concrete extrados bridge”.

Name of the bridge: Rose Fitzgerald Kennedy Bridge over the River Barrow. (The bridge is located near the townland of Dunganstown, the ancestral homestead of former US President John F Kennedy. It is named after Kennedy’s mother, Rose Fitzgerald Kennedy, whose ancestors came from the area.)
Location: New Ross, County Wexford & County Kilkenny, Ireland
Date of completion: January 2020
Owner: Transport Infrastructure Ireland
Structural Design: Arup & Carlos Fernandez Casado SL.
PPP Company: BAM PPP PGGM Infrastructure Cooperatie U.A. & Iridium Concesiones de Infraestructura, S.A
Contractor: BAM Civil & Dragados (Ireland) JV
The Rose Fitzgerald Kennedy Bridge is one of the most iconic structures in Ireland. This three-tower extradosed bridge has two main spans of 230m each, the longest post-tensioned all concrete extradosed spans in the world. While there are longer spans in extradosed bridges, they all take advantage of a lighter steel composite section in the central part of the main span. The structure is part of the N25 New Ross Bypass project, which strengthens regional connectivity as well as local connections between the communities of Wexford, Kilkenny and Waterford in the south east of Ireland. At the location of the crossing, the River Barrow is 300m wide and is surrounded by a landscape of gently rolling hills.

This modern, 21st century landmark has been designed to be sympathetic and complementary to its surroundings and environment, enhancing the quality of life in New Ross town which was previously subjected to frequent traffic congestion. The structure was conceived during the planning stage as a three-tower extradosed bridge with a central tower higher than the lateral towers. Proportioned to the golden ratio in height and span distribution, with a truly shallow (less than 15 degrees) cable arrangement in a harp configuration, the bridge represents a formidable structural design and construction challenge.
Three towers following an asymmetrical configuration give the bridge a unique profile, with a shallow single central plane cable system in a pure extradosed structural system. The Rose Fitzgerald Kennedy Bridge has two main spans of 230m each which are the longest post- tensioned all concrete extradosed spans in the world to date. Despite the main span lengths, the towers are only 27m and 16m in height, while a deck slenderness of L/65 at the central section and L/35 and L/27 over the lateral and central towers was achieved. The structure comprises a single central plane of cables supporting a dual carriageway, leading to a 21.9m deck width.

The deck is slender, with a 3.5m deep section (span/65) at midspan, 8.5m over the central tower (span/27) and 6.5m over the side towers (span/35). The tower height limits, with the central tower rising 27.0m above the deck level and the lateral towers 16.2m, result in all cables following the conventional extradosed harp arrangement with minimal spacing in the pylon (1m) and a shallow angle with the deck, which varies from 9 to 11 degrees due to the longitudinal slope of the deck.
Thanks to IABSE for the information provided.


